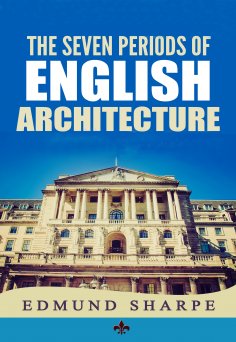The Seven Periods of English Architecture
Über das eBook
To present at a single glance a comprehensive view of the History of English Church Architecture from the Heptarchy to the Reformation, and to do this in a manner, which, without taxing too seriously the memory of the student, may enable him to fix in his mind the limits, and the general outline of the inquiry he is about to enter upon, is the object of the present treatise.
Instead therefore of entering, as is usual in elementary works of this nature, into a detailed account of all the parts of an Ecclesiastical structure, a certain portion only of such a building has for this purpose been selected, and so exhibited in the garb in which it appeared at successive intervals of time, as to present to the reader a means of comparison that will enable him readily to apprehend the gradual change of form through which it passed from the Eleventh to the Sixteenth Centuries, and at once to recognise the leading characteristics of the several Periods into which it is here proposed to divide the History of our National Architecture. Having thus fixed these leading characteristics in his mind, he will then be in a condition to follow us hereafter, if he pleases, into the detail of the whole subject, and to become familiar with those niceties of distinction, the detection of which—escaping, as they do, the eye of the general observer—contributes so materially to the enjoyment of the study, and a perfect acquaintance with which is so absolutely essential to a correct understanding of the true History of the Art.
That this mode of approaching the study of this subject is a convenient one, will probably be admitted by those who may remember the difficulties they encoun-tered, in their early attempts to acquire a general conception of the scheme of the History of Church Architecture, as given in most of the manuals now in use; and the complexity of detail in which they found themselves immediately involved on the very threshold of their inquiry.
It has been the practice in most elementary works on Church Architecture to derive the illustrations of the subject, indifferently from the smaller and the larger buildings of the Kingdom; and by implication to assign an equal authority to both. It will be readily admitted, however, that the History of an Art is to be gathered from its principal Monuments, and not from those the design or execution of which may have been entrusted to other than the ablest masters of the Period: in the choice, therefore, of the examples which have been selected to illustrate the series of changes which are described in the following pages, reference has been made principally to the great Cathedral, Abbey, and Collegiate Churches of the Kingdom, and occasionally only to some of the larger Parish Churches whose size or importance would seem to bring them under the above denomination.
Church Architecture in England, from its earliest existence down to the Sixteenth Century, was in a state of constant progress, or transition, and this progress appears to have been carried on, with certain exceptions in different parts of the country, very nearly simultaneously. It follows from this circumstance, first, That it is impossible to divide our National Architecture correctly into any number of distinct Orders or Styles; and secondly, That any Division of its History into a given number of Periods, must necessarily be an arbitrary one. It is nevertheless absolutely essential for the purpose of conveniently describing the long series of noble monuments which remain to us, that we should adopt some system of chronological arrangement, which may enable us to group, and to classify them in a distinct and intelligible manner: and although no broad lines of demarcation in this connected series are discernible—so gradual was the change—yet so rapid and so complete was it also, that a period of fifty years did not elapse without a material alteration in the form and fashion of every detail of a building.
Über den Autor
Edmund Sharpe (31 October 1809 – 8 May 1877) was an English architect, architectural historian, railway engineer, and sanitary reformer. Born in Knutsford, Cheshire, he was educated first by his parents and then at schools locally and in Runcorn, Greenwich and Sedbergh. Following his graduation from Cambridge University he was awarded a travelling scholarship, enabling him to study architecture in Germany and southern France. In 1835 he established an architectural practice in Lancaster, initially working on his own. In 1845 he entered into partnership with Edward Paley, one of his pupils. Sharpe's main focus was on churches, and he was a pioneer in the use of terracotta as a structural material in church building, designing what were known as "pot" churches, the first of which was St Stephen and All Martyrs' Church, Lever Bridge.
He also designed secular buildings, including residential buildings and schools, and worked on the development of railways in north-west England, designing bridges and planning new lines. In 1851 he resigned from his architectural practice, and in 1856 he moved from Lancaster, spending the remainder of his career mainly as a railway engineer, first in North Wales, then in Switzerland and southern France. Sharpe returned to England in 1866 to live in Scotforth near Lancaster, where he designed a final church near to his home.
Produkt Details
Verlag: E-Kitap Projesi & Cheapest Books
Genre: Sprache - Englisch
Sprache: English
Umfang: 100 Seiten
Größe: 3,8 MB
ISBN: 9786155565830
Veröffentlichung: 10. Februar 2024



